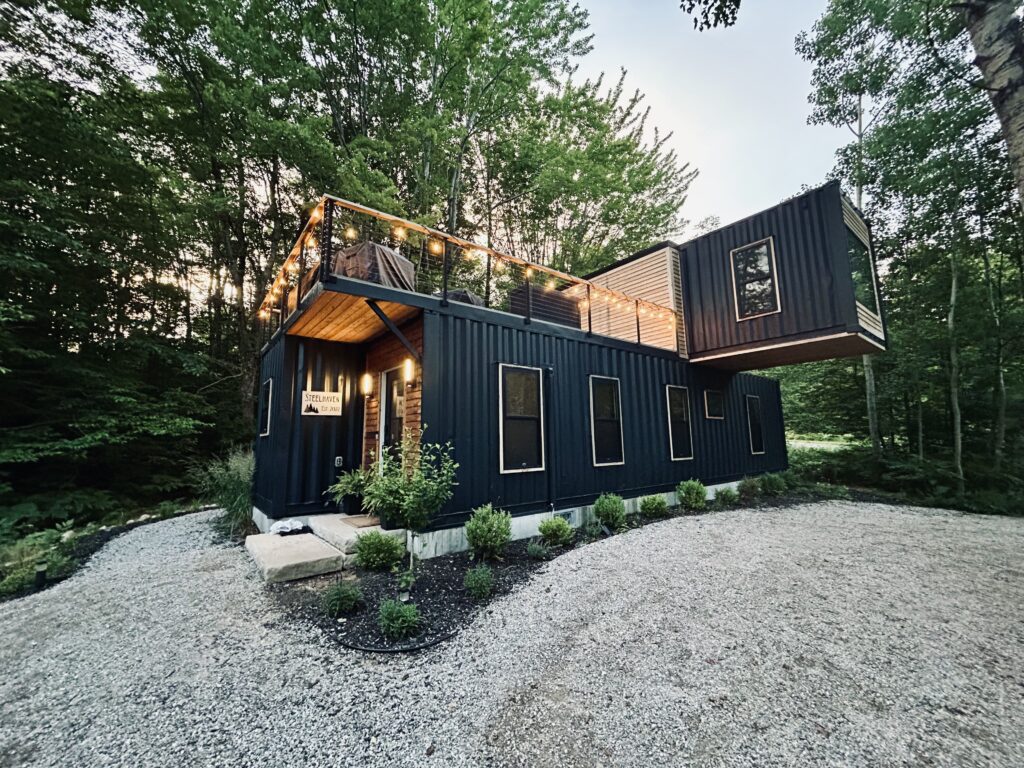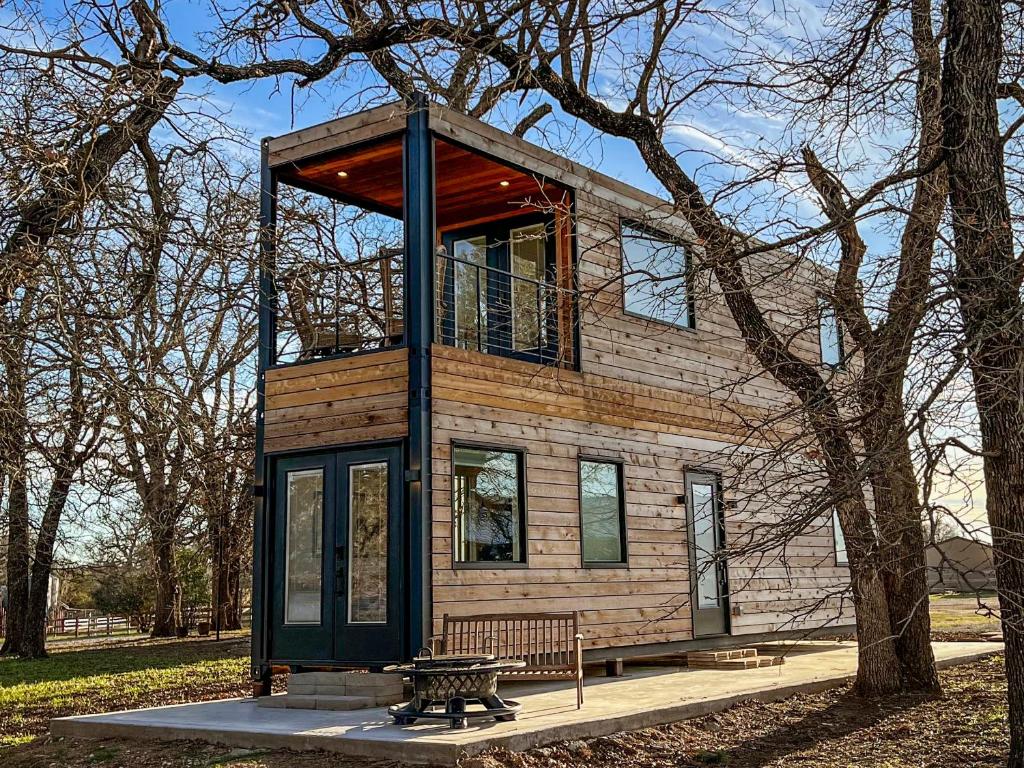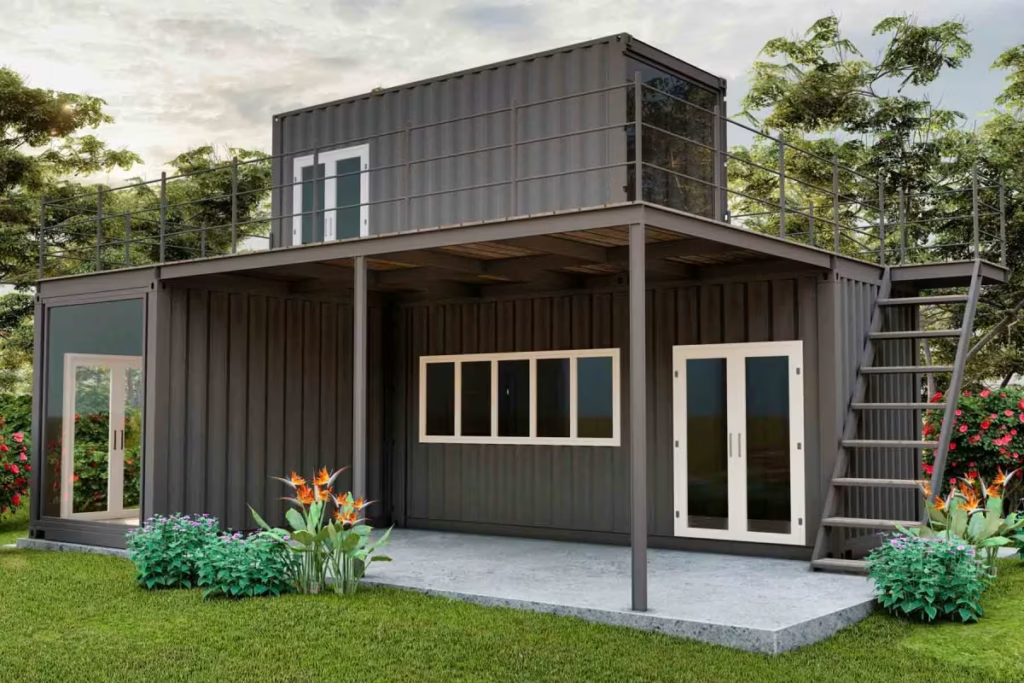Shipping Container installer in DFW
At The Kijani Group, we make it simple for homeowners to build modern, eco-conscious tiny homes on their own land. Whether you’re dreaming of a minimalist retreat, a full-time residence, or a unique Airbnb investment, our team brings the vision to life with expert guidance every step of the way.
We work closely with clients to customize tiny and/or container home designs that fit their lifestyle and budget. From design and permitting to site preparation, foundation, plumbing, and utility connections, we handle the entire process so you don’t have to. We also partner with trusted suppliers to deliver high-quality units, transforming them into beautiful, functional spaces.
Tiny and shipping container homes are not only stylish and efficient—they’re also a smart choice for sustainable living. By reusing materials and reducing waste, these homes reflect our core values of innovation and environmental responsibility.
Don’t have land? We have options.
The Kijani Group partners with trusted real estate agents and landowners across Texas to help future homeowners find the perfect lot. Whether you’re looking for rural acreage, suburban lots, or land already zoned for tiny or container homes, we can guide you through the selection process.
We also offer land + build packages in select areas, making it even easier to get started without juggling multiple vendors. Our team ensures the land is suitable for tiny home construction—including zoning, access to utilities, and permitting requirements—so you can move forward with confidence. Let us help you find the right foundation for your future home!



Design & Customization
At The Kijani Group, we believe your home should be a reflection of your lifestyle, values, and aesthetic. That’s why we offer fully customizable container home solutions—from simple layouts to luxury designs—tailored to your vision and needs.
Choose Your Layout
Schedule a meeting with a member of our sales team. Start with one of our base models or work with our design team to create a completely custom floor plan. Whether you’re building a single-container studio, a multi-container family home, or a backyard guest suite, we’ll help you optimize the layout for functionality, comfort, and beauty.
Personalize Your Finishes
From flooring to cabinetry, lighting, and fixtures, we guide you through a curated selection of materials and finishes. Want a modern minimalist vibe? Or maybe a rustic, industrial look? We help you bring your style to life with quality finishes that fit your budget.
Add-On Features
Looking for a rooftop deck, solar panels, foundation, a covered porch, or a built-in workspace? We offer a wide range of optional features to enhance your container home’s livability and energy efficiency. Our team will integrate your must-haves during the design process so everything is built in seamlessly.
Sustainable Design
As part of our commitment to sustainability, we use eco-conscious materials and practices wherever possible. We also offer energy-efficient upgrades like spray foam insulation, exterior insulation, low-flow plumbing, energy-star appliances, and more—helping you reduce your carbon footprint and lower utility costs.
3D Renderings and Permit-Ready Plans
Once your design is finalized, we produce professional renderings and construction-ready plans. These help you visualize your future home and are often required for building permits, financing, and HOA approvals.
Collaborative Design Process
Our process is highly collaborative. You’ll meet with our design team to review your preferences, budget, and land characteristics. We’ll provide expert guidance to ensure your container home is both beautiful and buildable—keeping local code, zoning, and functionality in mind.
Permitting & Compliance
Navigating local building codes, zoning laws, and permitting requirements can be one of the most challenging aspects of any construction project—especially for container homes, which may be unfamiliar to some jurisdictions. At The Kijani Group, we make this process easy by handling permitting and compliance on your behalf.
Full-Service Permitting Support
We manage the entire permitting process from start to finish. Our team will prepare and submit all required documents to your city or county, including site plans, structural drawings, and energy compliance reports. We work directly with local permitting offices to ensure your project meets all municipal requirements.
Location-Specific Knowledge
Every city and county has different rules for container homes. Some areas classify them as modular structures, while others may require additional certifications. Our team stays up to date on local building codes, zoning restrictions, and inspection protocols, so we can tailor your project accordingly and avoid costly delays.
Code Compliance Built In
Our designs are created with compliance in mind. We ensure your container home meets or exceeds standards for structural safety, energy efficiency, fire safety, ventilation, and plumbing/electrical systems. From insulation ratings to window egress and foundation specs, every detail is considered.
Pre-Inspection & Coordination
Before construction begins, we coordinate with inspectors and utility providers to ensure all site work is compliant. We also offer pre-inspection walk-throughs to identify and resolve any potential issues before official inspections take place.
Zoning & Land Use Guidance
Not sure if your land is zoned for a container home? We can help you verify what’s allowed on your property and, if needed, assist in applying for rezoning or variances. For clients still in the land-buying process, we provide land review services to help you choose a property that supports your vision.
Peace of Mind
Our goal is to de-risk the process for you. By ensuring your project is fully permitted and compliant from day one, we minimize the chances of costly setbacks and keep your build timeline on track.
Financing Options
Building a container home doesn’t have to mean paying everything out of pocket. At The Kijani Group, we work hard to make your dream home more accessible by offering flexible financing options tailored to a variety of budgets and credit profiles.
Construction Financing
We can connect you with lenders that specialize in new construction loans, including those for alternative builds like container homes. These loans typically cover land preparation, permits, labor, and the container unit itself, and can be rolled into a traditional mortgage once construction is complete.
Home Improvement Loans
If you’re placing a container unit on land you already own, we can help you explore personal loans or home improvement loans that allow you to fund just the build portion. These are great for smaller builds like studios, guest houses, or Airbnb rentals.
FHA/VA Options
In certain cases, container homes may qualify for FHA or VA-backed financing, depending on how they are classified and appraised in your area. We can walk you through what’s possible and work with lenders familiar with the nuances of alternative housing.
Business Financing for Airbnb or Investment Properties
Planning to use your container home as a short-term rental? We can refer you to lenders offering business credit lines or rental investment loans, allowing you to get started even if you’re not paying with personal funds.
Need help navigating your options?
We offer a free financing consultation to help you understand what you qualify for and connect you with trusted financing partners who understand container home projects.
Timelines
Building a container home is often faster than traditional construction, but it still involves key phases that require planning and precision. Here’s a general breakdown of what to expect:
1. Discovery & Design (1–3 weeks)
We start with a consultation to understand your vision, budget, and location. Our team works with you to customize your container home layout and exterior, making sure the design fits your needs and complies with local codes.
2. Permitting & Site Preparation (3–8 weeks)
Permitting timelines vary depending on your city or county. During this time, we also begin prepping your land—grading, clearing, and laying the foundation.
3. Container Modifications & Fabrication (6+ weeks)
Once permits are secured, your container(s) are modified off-site according to your design—cut-outs, insulation, windows, plumbing/electrical pre-installs, etc.
4. Delivery & Installation (1–2 weeks)
After fabrication, the container is delivered to your property, set on the foundation, and connected to utilities. We handle everything from crane placement to hookup.
